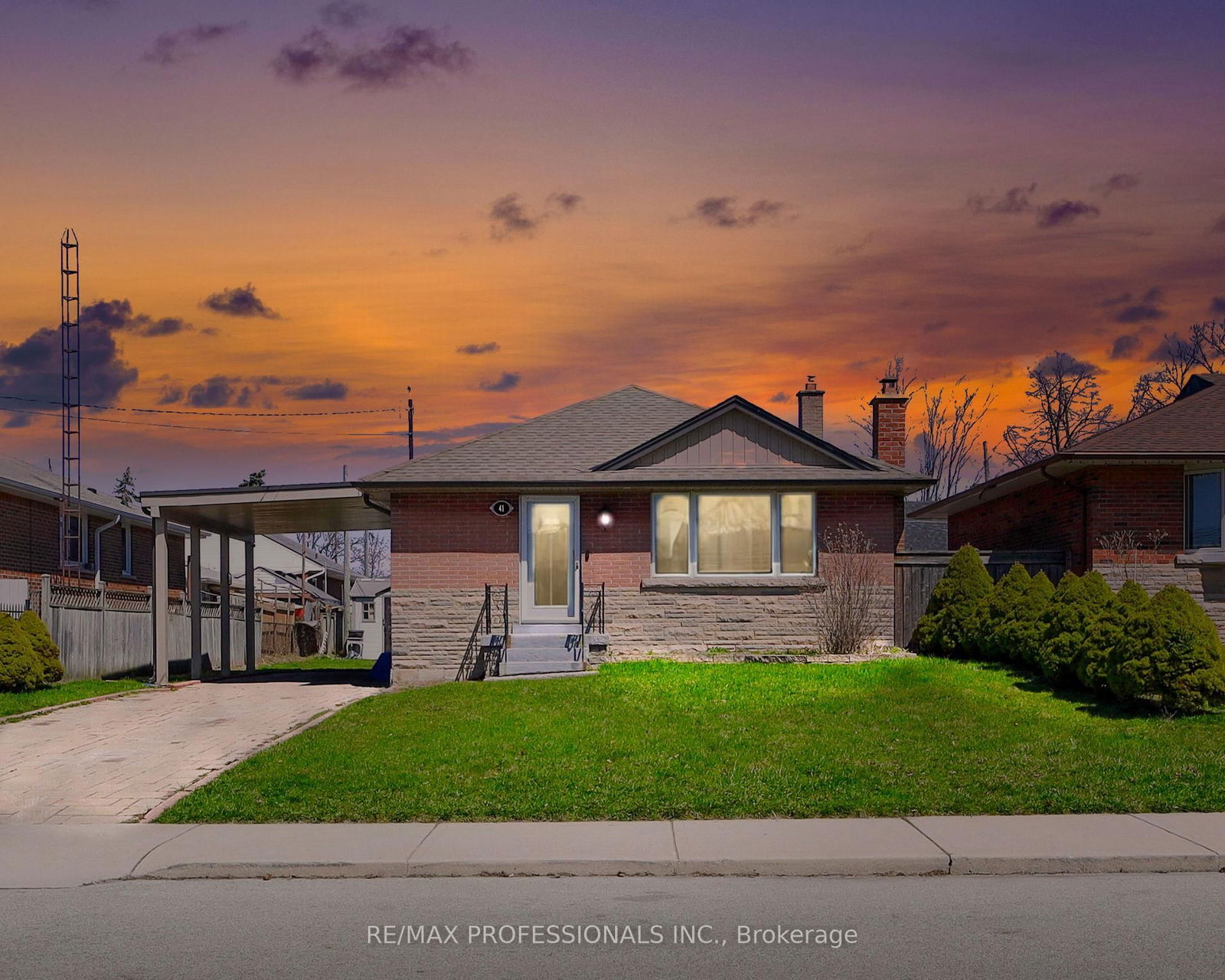Overview
-
Property Type
Detached, 2-Storey
-
Bedrooms
3
-
Bathrooms
3
-
Basement
Full + Part Fin
-
Kitchen
1
-
Total Parking
4 (2 Attached Garage)
-
Lot Size
35x104 (Feet)
-
Taxes
$6,437.00 (2025)
-
Type
Freehold
Property Description
Property description for 10 Millpond Place, Hamilton
Open house for 10 Millpond Place, Hamilton

Property History
Property history for 10 Millpond Place, Hamilton
This property has been sold 1 time before. Create your free account to explore sold prices, detailed property history, and more insider data.
Schools
Create your free account to explore schools near 10 Millpond Place, Hamilton.
Neighbourhood Amenities & Points of Interest
Find amenities near 10 Millpond Place, Hamilton
There are no amenities available for this property at the moment.
Local Real Estate Price Trends for Detached in Randall
Active listings
Average Selling Price of a Detached
August 2025
$735,000
Last 3 Months
$245,000
Last 12 Months
$490,875
August 2024
$829,900
Last 3 Months LY
$855,467
Last 12 Months LY
$696,263
Change
Change
Change
How many days Detached takes to sell (DOM)
August 2025
45
Last 3 Months
15
Last 12 Months
12
August 2024
13
Last 3 Months LY
14
Last 12 Months LY
25
Change
Change
Change
Average Selling price
Mortgage Calculator
This data is for informational purposes only.
|
Mortgage Payment per month |
|
|
Principal Amount |
Interest |
|
Total Payable |
Amortization |
Closing Cost Calculator
This data is for informational purposes only.
* A down payment of less than 20% is permitted only for first-time home buyers purchasing their principal residence. The minimum down payment required is 5% for the portion of the purchase price up to $500,000, and 10% for the portion between $500,000 and $1,500,000. For properties priced over $1,500,000, a minimum down payment of 20% is required.
























































